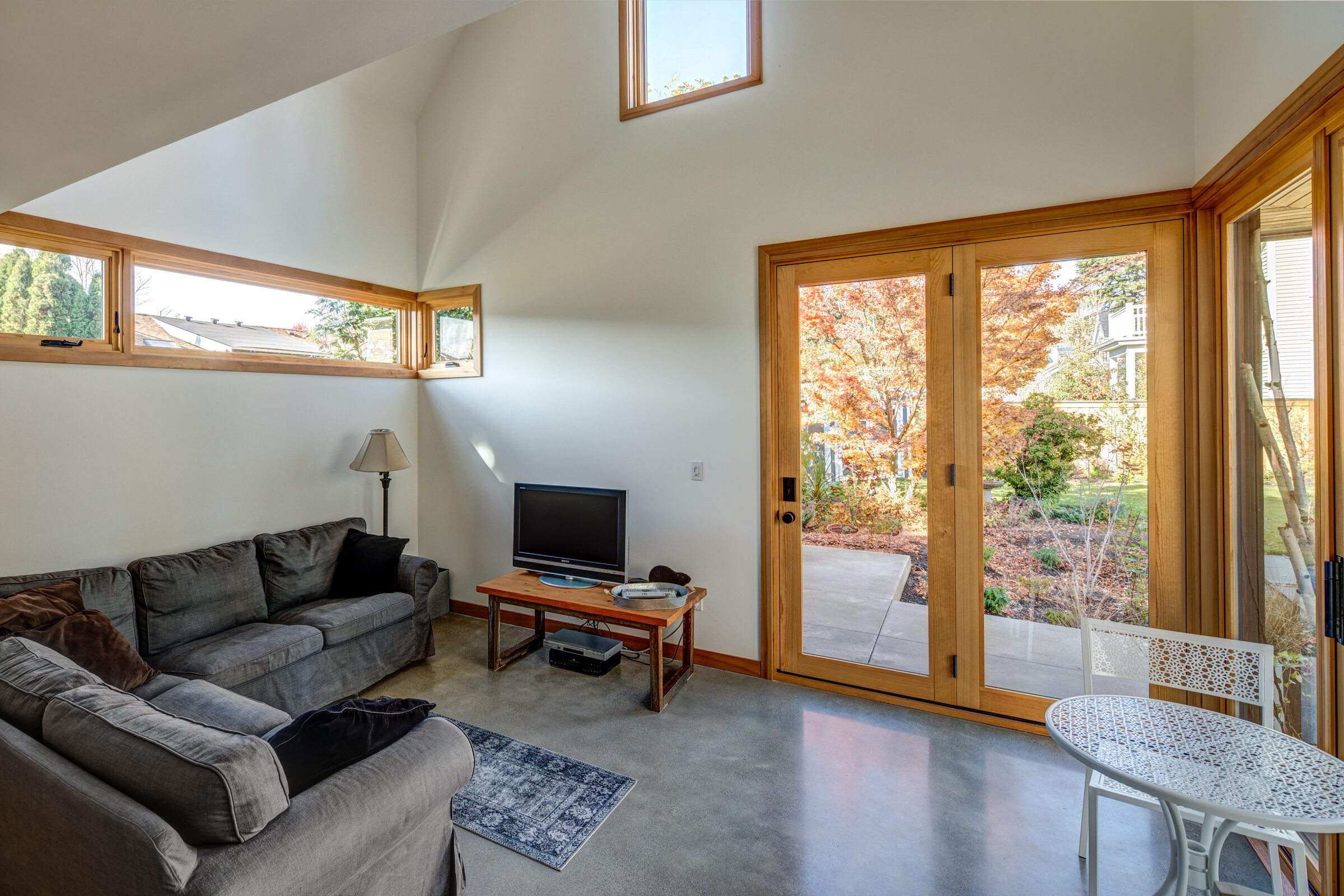
New House Combines Traditional Forms with Modern Sensibilities
Photo: Jeff Amram Photography

Cedar Siding at Recessed Entry
Photo: Jeff Amram Photography

Hight Ceilings and Transom Window at Dining Room
Photo: Jeff Amram Photography

Open Concept Kitchen with Modern Details
Photo: Jeff Amram Photography

Full Height Built-In Cabinets Provide Concealed Storage
Photo: Jeff Amram Photography

Living Room Features Window Seat, Fireplace, and Large Doors
Photo: Jeff Amram Photography

Transom Window Illuminates Bathroom
Photo: Jeff Amram Photography

Large Skylight Opening and Plaster Wall at Stair

Light Filled Master Bath
Photo: Jeff Amram Photography

Light-Filled Bathroom as Calm Retreat
Photo: Jeff Amram Photography

Curbless Shower Features Clay Plaster Walls
Photo: Jeff Amram Photography

Light and Dark Contrasting Materials
Photo: Jeff Amram Photography

Two-Story Detached ADU
Photo: Jeff Amram Photography

Polished Concrete Floors and Warm Wood Accents
Photo: Jeff Amram Photography

Garage Features Cedar Siding Accents
Photo: Jeff Amram Photography

ADU Interior Features Compact Living
Photo: Jeff Amram Photography

Upper Level Sleeping Loft
Photo: Jeff Amram Photography

A New Structure at Home in an Old Neighborhood


















